Posted 9:38 a.m. Friday, Aug. 19, 2016

Construction projects through 2020 generate near $1 billion economic impact for region.
Construction projects through 2020 generate near $1 billion economic impact for region
About $296 million in new building projects are complete or in progress on the UWL campus since Joe Gow became the university’s chancellor in early 2007. Another $126 million in projects are on the horizon through the year 2020. These projects, dating back to construction of the Veterans Memorial Field Sports Complex, have employed architects, engineers and construction workers. They've led to the purchasing of building materials and furnishings. All of this adds up to an overall economic impact of $928 million to the region, using the industry standard 2.2 multiplier, notes Bob Hetzel, UWL vice chancellor for administration and finance. “We haven’t had such a building boom at UWL since the 1960s,” he says. The new student union, at the heart of campus, is the most obvious new addition. Contractors are scheduled to hand over the keys at the end of September and doors will open at the start of spring semester 2017. Crews are just beginning to dig at the site of the New Science Labs Building in the parking lot north of Cowley Hall. The facility is a welcome addition as Cowley Hall, the current science building constructed in the early 1960s, is severely deteriorating and is not large enough to accommodate the growth of UWL’s science programs. A renovation of the entrance to Center for the Arts is also underway with contractors recently removing the old retaining wall. A new facility entrance will improve safety and accessibility to the Center. Other projects in planning stages will continue to reshape the campus map. The State Building Commission recently approved moving a soccer field east of Roger Harring Stadium to make way for a new student fieldhouse. That facility still requires approval from the State Building Commission and legislature to be included in the 2017-19 budget cycle. The more than 100,000 gross-square-foot building would allow UWL to keep pace with the continued growth in the athletic and recreational programs on campus, as well as growth in the Exercise and Sport Science Department. Details on the many projects nearing completion and just beginning:Nearly complete
[caption id="attachment_46546" align="alignright" width="307"]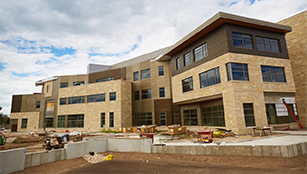 A view of the southeast side of the building, which faces the Veterans Memorial Field Sports Complex.[/caption]
New student center
Description: A new facility for student socialization, recreation, studying and more. It will replace the current student center, Cartwright Center, built in 1958 with additions in 1964 and 1985.
Start: 2014
Complete: December 2016
Cost: $55 million, funded through student fees
Size: 204,787 gross square feet
Where: Corner of East Avenue and Farwell Street
Parking lot improvements
Start: March 2016
Complete: August 2016
Cost: $2.5 million, funded through parking fees
Where: Lots C1, C8, C9, R1 and R2
West Campus Chiller plant
Description: Augments the capacity of the existing campus chilled water system.
Start: 2015
Complete: 2016
Cost: $8.4 million, funded through state tax dollars and program revenue
Size: 7,061 gross square feet
Where: R-1 parking lot, between the Health Sciences Center and Angell Hall
[caption id="attachment_46548" align="alignright" width="350"]
A view of the southeast side of the building, which faces the Veterans Memorial Field Sports Complex.[/caption]
New student center
Description: A new facility for student socialization, recreation, studying and more. It will replace the current student center, Cartwright Center, built in 1958 with additions in 1964 and 1985.
Start: 2014
Complete: December 2016
Cost: $55 million, funded through student fees
Size: 204,787 gross square feet
Where: Corner of East Avenue and Farwell Street
Parking lot improvements
Start: March 2016
Complete: August 2016
Cost: $2.5 million, funded through parking fees
Where: Lots C1, C8, C9, R1 and R2
West Campus Chiller plant
Description: Augments the capacity of the existing campus chilled water system.
Start: 2015
Complete: 2016
Cost: $8.4 million, funded through state tax dollars and program revenue
Size: 7,061 gross square feet
Where: R-1 parking lot, between the Health Sciences Center and Angell Hall
[caption id="attachment_46548" align="alignright" width="350"]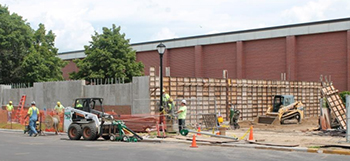 Crews started working on the switchgear project in 2015.[/caption]
Switchgear project
Description: An upgrade of the electrical service for all of the buildings on the UWL campus. The university was relying on an outdated electrical system from 1968 and will now have a more reliable and code compliant service with full redundancy.
Start: 2015
Complete: 2016
Cost: $4.6 million, funded through state tax dollars and program revenue
Where: Between Cartwright Center and Mitchell Hall
Crews started working on the switchgear project in 2015.[/caption]
Switchgear project
Description: An upgrade of the electrical service for all of the buildings on the UWL campus. The university was relying on an outdated electrical system from 1968 and will now have a more reliable and code compliant service with full redundancy.
Start: 2015
Complete: 2016
Cost: $4.6 million, funded through state tax dollars and program revenue
Where: Between Cartwright Center and Mitchell Hall
In progress
[caption id="attachment_46552" align="alignright" width="350"]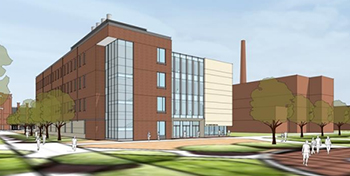 A view of the new Science Labs Building from the northwest.[/caption]
Cowley Science Labs Building – Phase I
Description: A new science facility will address a lack of space and severely deteriorating infrastructure in Cowley Hall, the existing physical and life sciences facility.
Start: 2016
Complete: 2018
Cost: $82 million, funded through state tax dollars
Size: 193,000 gross square feet
Where: Parking lot north of the existing Cowley Hall, commuter lot 3
[caption id="attachment_46550" align="alignright" width="247"]
A view of the new Science Labs Building from the northwest.[/caption]
Cowley Science Labs Building – Phase I
Description: A new science facility will address a lack of space and severely deteriorating infrastructure in Cowley Hall, the existing physical and life sciences facility.
Start: 2016
Complete: 2018
Cost: $82 million, funded through state tax dollars
Size: 193,000 gross square feet
Where: Parking lot north of the existing Cowley Hall, commuter lot 3
[caption id="attachment_46550" align="alignright" width="247"]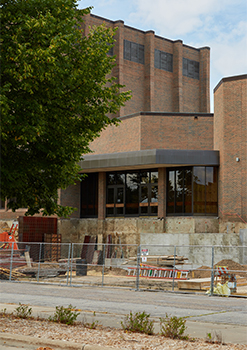 An old retaining wall was removed from the Center for the Arts building. Renovation of the entrance is underway.[/caption]
Center for the Arts, entrance renovation/addition
Description: Replace an old retailing wall and staircase while adding an American Disabilities Act compliant elevator at the entrance.
Start: 2016
Complete: 2017
Cost: $1.6 million, funded through state tax dollars
Size: 2,500 gross square feet
Storage building
Description: Creates additional heated secure general storage space, along with space for campus mail and materials delivery, processing and distribution.
Start: Spring 2016
Complete: Summer 2017
Cost: $2.7 million, funded through program revenue
Size: 12,000 gross square feet
Where: North campus
An old retaining wall was removed from the Center for the Arts building. Renovation of the entrance is underway.[/caption]
Center for the Arts, entrance renovation/addition
Description: Replace an old retailing wall and staircase while adding an American Disabilities Act compliant elevator at the entrance.
Start: 2016
Complete: 2017
Cost: $1.6 million, funded through state tax dollars
Size: 2,500 gross square feet
Storage building
Description: Creates additional heated secure general storage space, along with space for campus mail and materials delivery, processing and distribution.
Start: Spring 2016
Complete: Summer 2017
Cost: $2.7 million, funded through program revenue
Size: 12,000 gross square feet
Where: North campus
Soon to start
[caption id="attachment_46554" align="alignright" width="350"]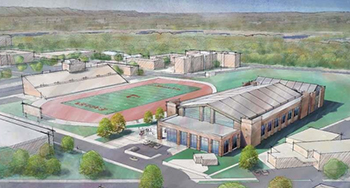 A soccer field is being moved to make way for a new fieldhouse east of Roger Harring Stadium.[/caption]
Student fieldhouse
Description: Creates a facility with an NCAA competition indoor track with all sport surface infield and space for a minimum of 1,500 spectators. The second level will have a walking/jogging track. It will also include tennis courts, locker rooms, team meeting rooms, a soccer field support building and more.
Start: 2016
Complete: 2020
Cost: $35 million, funded through program revenue and student fees
Size: 104,000 gross square feet
Where: Existing soccer field east of Roger Harring Stadium, northeast of Mitchell Hall
Wittich Hall renovation
Description: Complete renovation of the historic Wittich Hall. Demolition of the interior of the building will expose the structure, and the facility will be reconstructed to accommodate the College of Business Administration, including the Small Business Development Center.
Start: 2016
Complete: 2020
Cost: $25 million, funded through university program revenue; no state tax money will be used
Size: 53,770 gross square feet
Recreational Eagle Center addition
Description: The first floor of the two-story addition will include enlarged strength training space, large multipurpose recreation rooms and related support spaces such as locker rooms and rest rooms. The second floor will include a larger, multi-use space to allow for activities such as fitness classes.
Start: 2016
Complete: 2018
Cost: $8.6 million, funded through student fees; no state tax money will be used
Size: 39,000 gross square feet
Where: Southwest corner of the facility
A soccer field is being moved to make way for a new fieldhouse east of Roger Harring Stadium.[/caption]
Student fieldhouse
Description: Creates a facility with an NCAA competition indoor track with all sport surface infield and space for a minimum of 1,500 spectators. The second level will have a walking/jogging track. It will also include tennis courts, locker rooms, team meeting rooms, a soccer field support building and more.
Start: 2016
Complete: 2020
Cost: $35 million, funded through program revenue and student fees
Size: 104,000 gross square feet
Where: Existing soccer field east of Roger Harring Stadium, northeast of Mitchell Hall
Wittich Hall renovation
Description: Complete renovation of the historic Wittich Hall. Demolition of the interior of the building will expose the structure, and the facility will be reconstructed to accommodate the College of Business Administration, including the Small Business Development Center.
Start: 2016
Complete: 2020
Cost: $25 million, funded through university program revenue; no state tax money will be used
Size: 53,770 gross square feet
Recreational Eagle Center addition
Description: The first floor of the two-story addition will include enlarged strength training space, large multipurpose recreation rooms and related support spaces such as locker rooms and rest rooms. The second floor will include a larger, multi-use space to allow for activities such as fitness classes.
Start: 2016
Complete: 2018
Cost: $8.6 million, funded through student fees; no state tax money will be used
Size: 39,000 gross square feet
Where: Southwest corner of the facility
