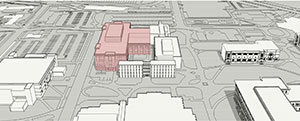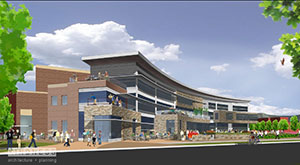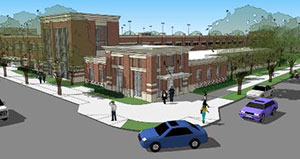Posted 3:57 p.m. Friday, March 22, 2013

The State Building Commission has approved five building projects at UW-L for the 2013-15 biennium.
Four of the projects to be funded by student, user and program fees
The State Building Commission has approved five building projects at the University of Wisconsin-La Crosse for the 2013-15 biennium. On March 21, the commission approved $155.8 million in projects. They include $82 million for a new science lab building, funded by state tax dollars, and $8.4 million for a chilled water plant on the west side of campus, funded half by state tax dollars and half by program revenue. Three other projects would be funded by student and user fees, and campus program revenue: $53.3 million for a new student center, $7.6 million for an additional two levels to the parking ramp being constructed, and $4.5 million for a gymnastics and storage facility. “We’re very excited about these five building projects that are very much needed on our campus,” Says Chancellor Joe Gow. “It’s important to note that program revenue and students are funding nearly $70 million of these projects, while our much-needed new science education facility and part of the water plant are being generously funded through state bonding funds.” The projects must yet be approved by the state legislature. Specifics include: [caption id="attachment_21725" align="alignright" width="300" caption="Preliminary drawings of new UW-L Science Labs Building."] [/caption]
[/caption]
Science Labs Building
A new science facility will address lack of space and severely deteriorating infrastructure in the existing physical and life sciences facility. Following new building completion, a second phase would replace or remodel the existing Cowley Hall Project cost: $82 million (Total state funding) Location: Current parking lot north of Cowley Hall Start construction: March 2015 Construction completed: Fall 2017West Campus Chilled Water Plant
A west campus chilled water plant will augment the capacity of the existing chilled water system. Chilled water distribution piping will be extended from the plant to existing chilled water mains located along the north side of Badger Street just south of Whitney Center. Distribution lateral piping will be installed from exiting campus chilled water distribution mains to three residence halls located on the eastern portion of campus and five residence halls located on the western portion of campus Project cost: $8.4 million (Half state funding, half program revenue) Location: Current gravel parking lot southwest of Coate Hall Start construction: 2014 Construction completed: 2015 [caption id="attachment_21724" align="alignright" width="300" caption="Architect drawing of new UW-L Student Center."] [/caption]
[/caption]
Student Center
In April 2012, students voted to build a new facility rather than repair Cartwright Center, which had needs that include plumbing, heating, air conditioning, accessibility, safety codes, roofs, flooding after heavy rainfall, and the facility’s overall sustainability Project cost: $53.3 million (entirely funded by student fees; no state tax dollars) Location: Current parking lot east of Wimberly Hall Start construction: Early 2014 Construction completed: Fall 2016 [caption id="attachment_21723" align="alignleft" width="300" caption="Architect drawing of new UW-L Parking Ramp & Police Building."] [/caption]
[/caption]
