Posted 2:49 p.m. Wednesday, Dec. 13, 2017

UWL’s Wittich Hall renovation project approved.
UWL’s Wittich Hall renovation project approved
The State Building Commission approved the Wittich Hall renovation project on the UW-La Crosse campus during its meeting Wednesday, Dec. 13 in at the State Capitol in Madison. A complete renovation of the building’s interior will create an iconic and modern new home for UWL’s College of Business Administration. Construction will begin in June 2018, with doors expected to open in May 2020. The approximately $25 million project is funded through university program revenue; no state tax money will be used. Wittich Hall, built in 1916 with an addition in 1931, is UWL’s second oldest building. It originally housed the university’s rising physical education program. The building’s more than 90-year-old mechanical ventilation and plumbing systems are severely deteriorating. During the renovation, they will be replaced, as well as electrical and telecommunication systems. Numerous other upgrades will make the building safer, more energy efficient and ADA-compliant. The building will house five CBA departments, the Small Business Development Center and the CBA dean’s office. It will also offer numerous spaces for study, teaching, collaboration and active learning.Preserving history
[caption id="attachment_50539" align="alignnone" width="594"]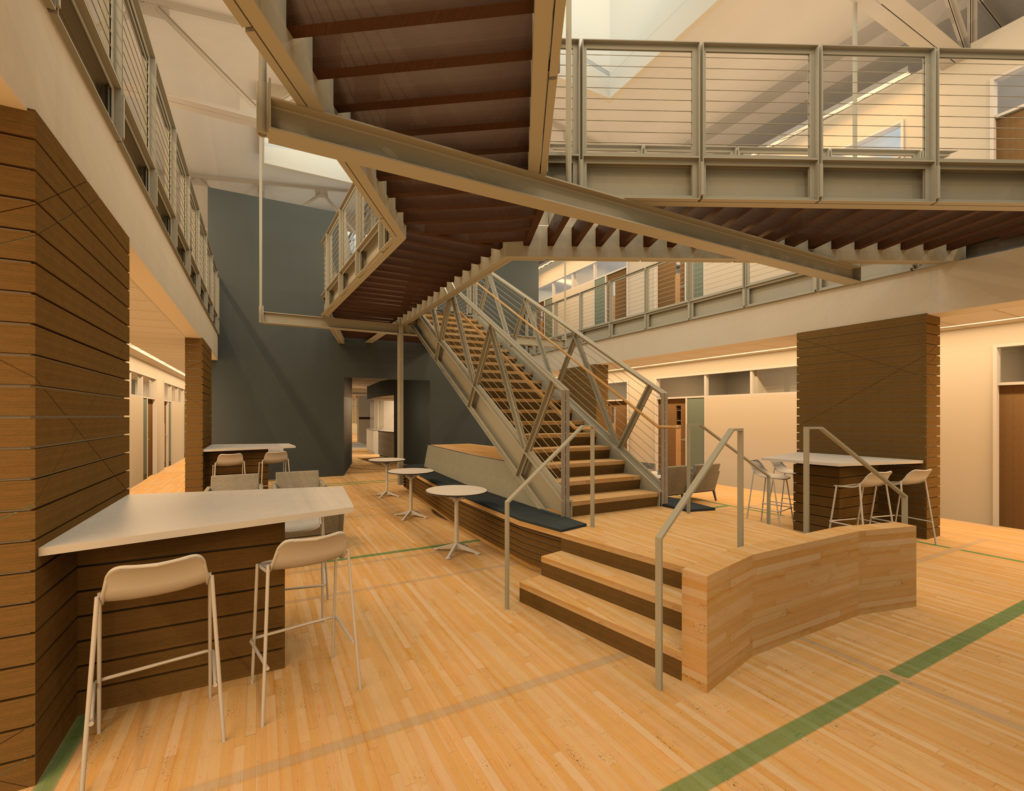 Architectural plans call for adding a new, third floor level in the building that matches the current elevation of the building’s original suspended running track. This view is from the second floor facing north shows the newly constructed third floor. A large opening in the third floor design plans will overlook a public space on the second floor below. The bridge will be constructed partially from materials from the original suspended track. More natural daylight will be brought into the building by the new roof monitors that will be built in place of the original skylights that have since been covered. The existing gym floors will be refinished and left exposed in the corridors and common gathering areas.[/caption]
The interior renovation plans call for restoring certain features to preserve the building’s historic character. For instance, architects will memorialize a suspended running track on the third floor, preserve Maple wood floors in the building’s two gymnasiums, expose the building’s steel trusses, and open up the original 1916 skylights covered in 1970.
Original staircases and lobby spaces at building entrances will also be preserved, and most perimeter walls will be restored to their original appearance. All exterior windows and doors will be replaced with historic replicas to match the original design.
[caption id="attachment_50544" align="alignnone" width="685"]
Architectural plans call for adding a new, third floor level in the building that matches the current elevation of the building’s original suspended running track. This view is from the second floor facing north shows the newly constructed third floor. A large opening in the third floor design plans will overlook a public space on the second floor below. The bridge will be constructed partially from materials from the original suspended track. More natural daylight will be brought into the building by the new roof monitors that will be built in place of the original skylights that have since been covered. The existing gym floors will be refinished and left exposed in the corridors and common gathering areas.[/caption]
The interior renovation plans call for restoring certain features to preserve the building’s historic character. For instance, architects will memorialize a suspended running track on the third floor, preserve Maple wood floors in the building’s two gymnasiums, expose the building’s steel trusses, and open up the original 1916 skylights covered in 1970.
Original staircases and lobby spaces at building entrances will also be preserved, and most perimeter walls will be restored to their original appearance. All exterior windows and doors will be replaced with historic replicas to match the original design.
[caption id="attachment_50544" align="alignnone" width="685"]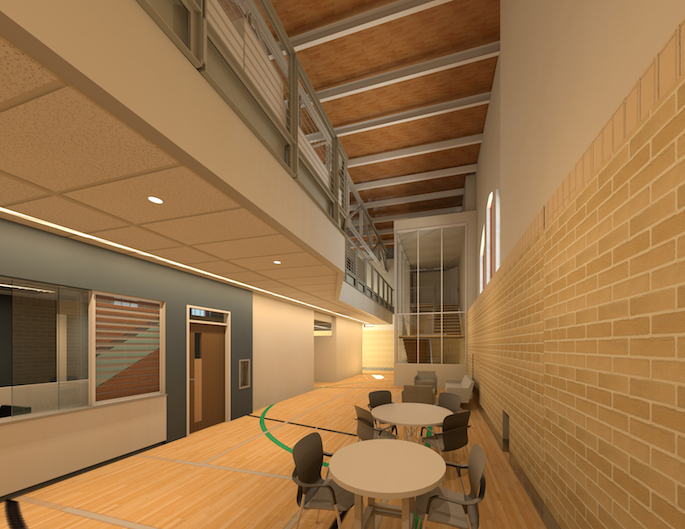 The second floor of the 1930s addition shows the newly constructed third floor above. A new stairwell will be constructed at the southernmost entrance to the building. This is one of the locations where the two-story spaces of the current construction will be memorialized with refinished existing wall finishes. The existing gym floors will be refinished and left exposed in the corridors and common gathering areas.[/caption]
[caption id="attachment_50546" align="alignnone" width="685"]
The second floor of the 1930s addition shows the newly constructed third floor above. A new stairwell will be constructed at the southernmost entrance to the building. This is one of the locations where the two-story spaces of the current construction will be memorialized with refinished existing wall finishes. The existing gym floors will be refinished and left exposed in the corridors and common gathering areas.[/caption]
[caption id="attachment_50546" align="alignnone" width="685"]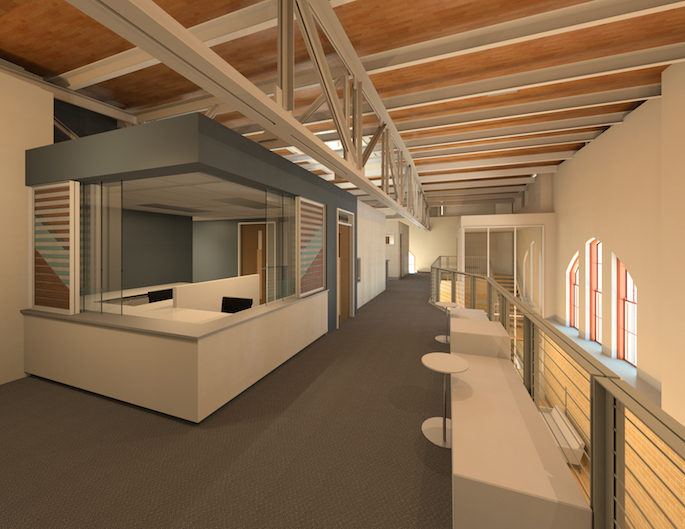 A view of the newly constructed third level that shows the original steel trusses that will remain exposed. This area will provide a bird’s-eye-view of the restored walls of the south gym.[/caption]
[caption id="attachment_50547" align="alignnone" width="685"]
A view of the newly constructed third level that shows the original steel trusses that will remain exposed. This area will provide a bird’s-eye-view of the restored walls of the south gym.[/caption]
[caption id="attachment_50547" align="alignnone" width="685"]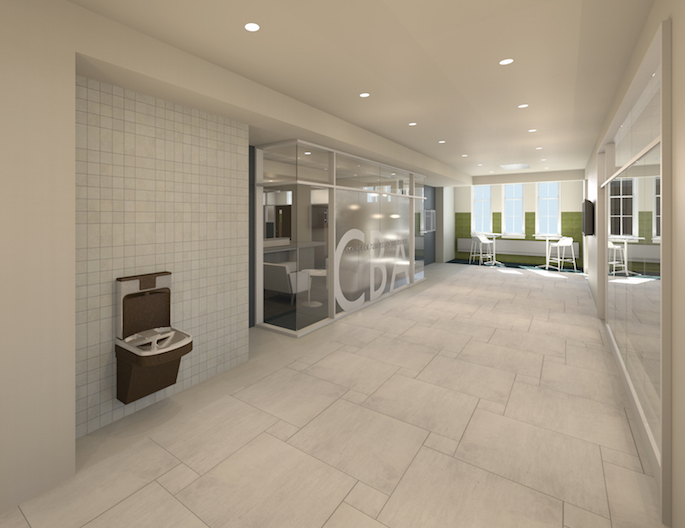 The main entrance corridor of the building on the first floor facing south toward the 1930's addition to the facility. This will be the home of the CBA Dean's office. This area will have a blend of new glass walls, as well as restored pool wall tiles from the building’s original pool. A new tile floor will be constructed in a pinwheel pattern to memorialize the existing mosaic pinwheel pattern of the 1930's addition corridor.[/caption]
[caption id="attachment_50549" align="alignnone" width="685"]
The main entrance corridor of the building on the first floor facing south toward the 1930's addition to the facility. This will be the home of the CBA Dean's office. This area will have a blend of new glass walls, as well as restored pool wall tiles from the building’s original pool. A new tile floor will be constructed in a pinwheel pattern to memorialize the existing mosaic pinwheel pattern of the 1930's addition corridor.[/caption]
[caption id="attachment_50549" align="alignnone" width="685"]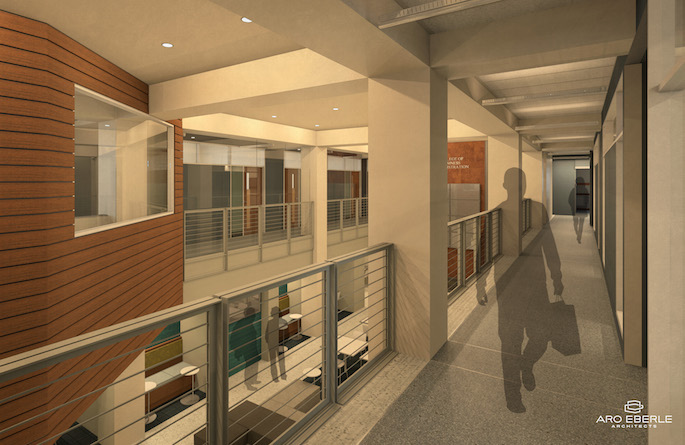 This is a view from the first floor just inside the original part of Wittich Hall looking north and down through the newly created opening in the first floor. It opens up to the lower level gathering space outside of the computer classroom, active learning classroom and student organizations space. The SBDC suite is across the opening on the first floor.[/caption]
This is a view from the first floor just inside the original part of Wittich Hall looking north and down through the newly created opening in the first floor. It opens up to the lower level gathering space outside of the computer classroom, active learning classroom and student organizations space. The SBDC suite is across the opening on the first floor.[/caption]
