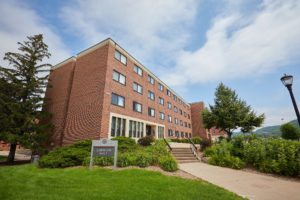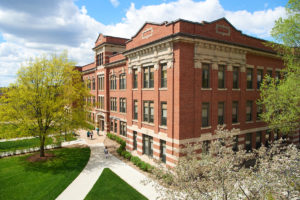Posted 9:30 a.m. Thursday, Aug. 23, 2018

Regents approve five UW-La Crosse building, renovation projects
Regents approve five UW-La Crosse building, renovation projects
The UW System Board of Regents approved five capital projects from UW-La Crosse, totaling about $202.2 million, at its meeting Thursday in Madison. The projects were part of UW System's 2019-21 capital budget recommendations to the Regents. The 2019-21 capital budget request, part of the UW System’s two-year budget request, will be submitted to the state’s Department of Administration in September. It will then be considered as part of the governor’s executive budget, which is typically released in February. The State Building Commission will make a final recommendation on the projects in March. The UWL projects increase capacity for UWL’s growing student population and programs while replacing outdated facilities. They also improve energy efficiency, accessibility and safety. Such projects also employ architects, engineers and construction workers and lead to the purchasing of building materials and furnishings. All of this adds up to an overall economic impact for the region.“UWL is very grateful for support of the UW System and the Board of Regents in recommending these capital projects for the 19-21 biennium,” explains Bob Hetzel, UWL vice chancellor for Administration and Finance. “These building projects are part of our campus master plan and will enhance the quality of the UWL campus for students, faculty and staff. We’re continuing the progress that UWL has made with building improvements over the last decade and shaping the campus for years to come.” Projects include: Prairie Springs Science Center Phase II — $83,020,000 (Funded by the state.) - This project will demolish the outdated Cowley Hall science building and construct the second phase of the Prairie Springs Science Center. The new facility would house new instructional and research labs, classrooms, a greenhouse observatory, maker space (state-of the art classroom) and offices. Spaces are configured to maximize collaborative learning and meet the demand of increased enrollment. The current science building, Cowley Hall, is structurally incapable of being effectively renovated to meet its intended function. [caption id="attachment_52710" align="alignleft" width="300"]"We’re continuing the progress that UWL has made with building improvements over the last decade and shaping the campus for years to come.”
 Sanford Hall is a 1960s-era residence hall in need of renovations to increase functionality, efficiency and building code compliance.[/caption]
Coate Hall and Sanford Hall Renovations — $15,251,000 (No state funds; funded entirely from fees students pay to live in residence halls.)
This project will make selective renovations to two, 1960s-era residence halls with a combined 620-bed capacity. Improvements will increase functionality, efficiency and building code compliance. The project constructs an elevator core addition for each four-story building to improve accessibility; reconfigures restrooms on each floor; upgrades telecom and electrical systems; adds a new fire suppression system and affiliated domestic water system to serve it; and upgrades fire alarm and smoke detection systems.
[caption id="attachment_52712" align="alignright" width="300"]
Sanford Hall is a 1960s-era residence hall in need of renovations to increase functionality, efficiency and building code compliance.[/caption]
Coate Hall and Sanford Hall Renovations — $15,251,000 (No state funds; funded entirely from fees students pay to live in residence halls.)
This project will make selective renovations to two, 1960s-era residence halls with a combined 620-bed capacity. Improvements will increase functionality, efficiency and building code compliance. The project constructs an elevator core addition for each four-story building to improve accessibility; reconfigures restrooms on each floor; upgrades telecom and electrical systems; adds a new fire suppression system and affiliated domestic water system to serve it; and upgrades fire alarm and smoke detection systems.
[caption id="attachment_52712" align="alignright" width="300"] Graff Main Hall.[/caption]
Graff Main Hall HVAC System Renovation — $13,822,000 (Funded by the state.)
- This project will construct a heating and ventilation upgrade for the 109-year-old Graff Main Hall to replace obsolete and failed equipment. The facility has had no significant capital investment since 1979 when it was completely renovated.
Fieldhouse & Soccer Support facility — $49,035,000 (No state funds; funded by segregated fees and program revenue.)
- This project constructs a new fieldhouse with 200-meter, indoor, NCAA-compliant track and a soccer support facility. The fieldhouse would include an all-sport surface infield; walking/jogging track on the second level; four, NCAA-competition indoor tennis courts; and locker rooms, meeting, training and equipment storage rooms. The project allows for relocation of space within UWL’s Mitchell Hall for gymnastics and wrestling, as well as academic space for the Exercise and Sport Science program.
New Residence Hall — $41,104,000 (No state funds; funded entirely from fees students pay to live in residence halls.)
- This project constructs a new, four-story, 300-bed, semi-suite-style residence hall to alleviate five consecutive years of occupancy overflow at UWL. UWL currently converts study lounges to residence hall rooms and converts 356 double-occupancy rooms into triple-occupancy rooms to meet student demand for residence hall living.
Graff Main Hall.[/caption]
Graff Main Hall HVAC System Renovation — $13,822,000 (Funded by the state.)
- This project will construct a heating and ventilation upgrade for the 109-year-old Graff Main Hall to replace obsolete and failed equipment. The facility has had no significant capital investment since 1979 when it was completely renovated.
Fieldhouse & Soccer Support facility — $49,035,000 (No state funds; funded by segregated fees and program revenue.)
- This project constructs a new fieldhouse with 200-meter, indoor, NCAA-compliant track and a soccer support facility. The fieldhouse would include an all-sport surface infield; walking/jogging track on the second level; four, NCAA-competition indoor tennis courts; and locker rooms, meeting, training and equipment storage rooms. The project allows for relocation of space within UWL’s Mitchell Hall for gymnastics and wrestling, as well as academic space for the Exercise and Sport Science program.
New Residence Hall — $41,104,000 (No state funds; funded entirely from fees students pay to live in residence halls.)
- This project constructs a new, four-story, 300-bed, semi-suite-style residence hall to alleviate five consecutive years of occupancy overflow at UWL. UWL currently converts study lounges to residence hall rooms and converts 356 double-occupancy rooms into triple-occupancy rooms to meet student demand for residence hall living.
