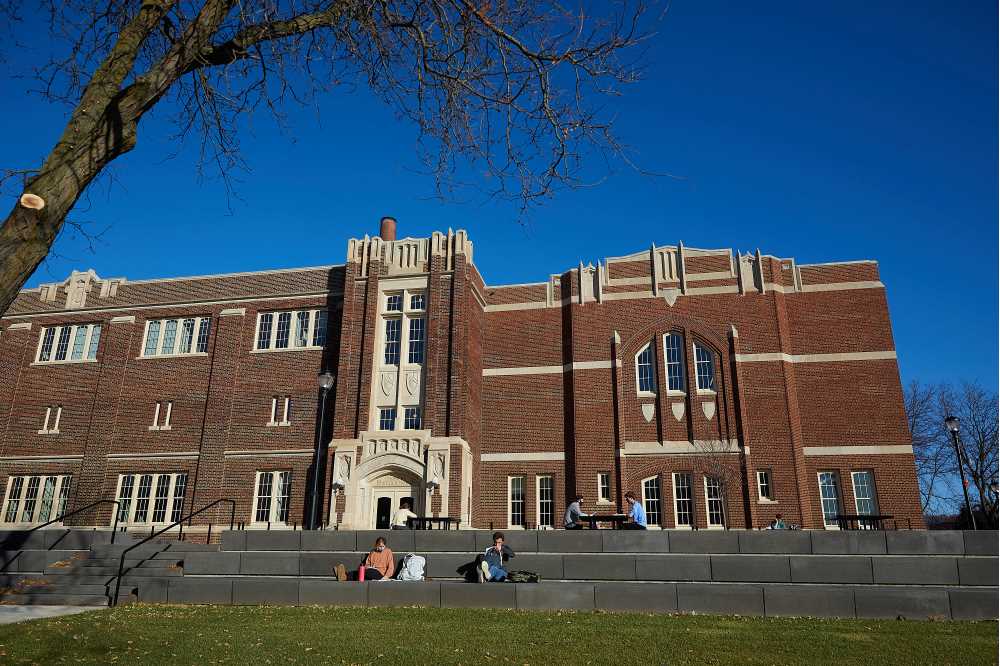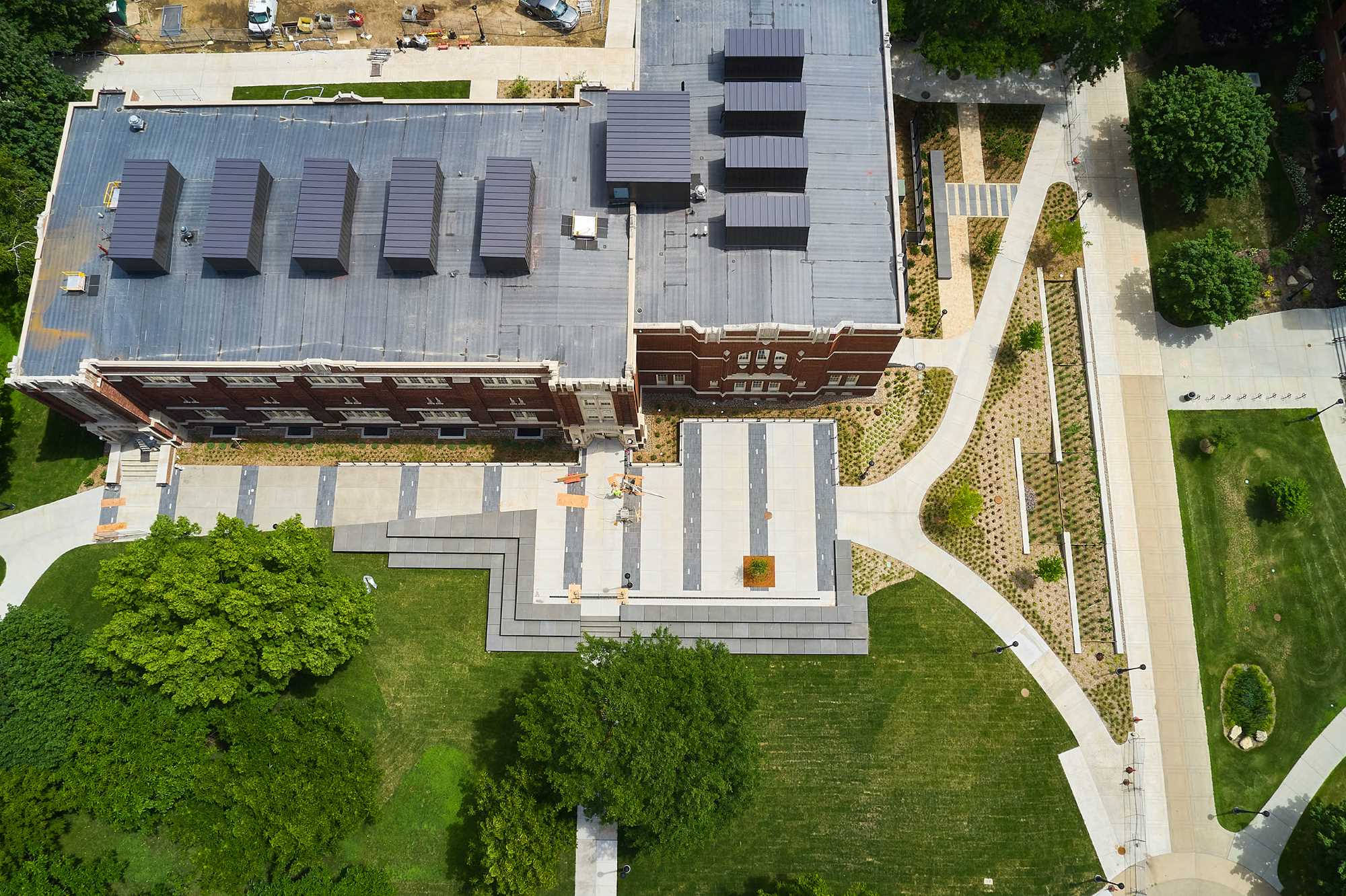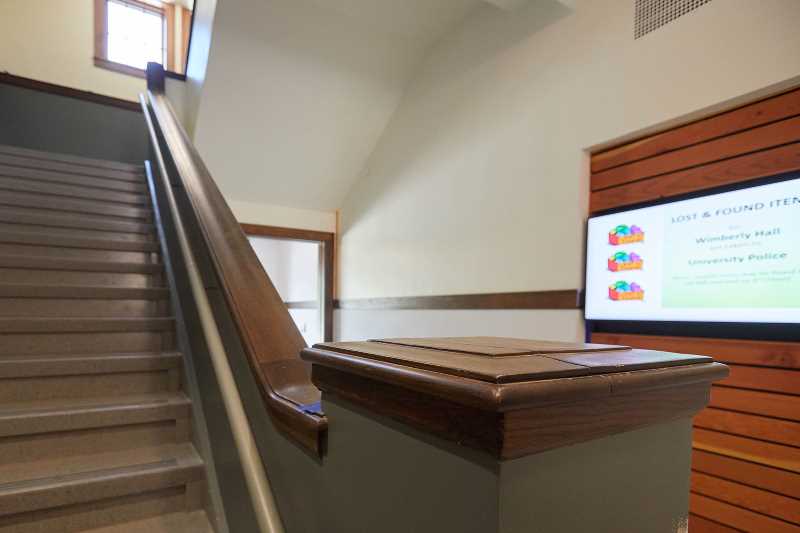Photos: Wowed by Wittich
Remarkable renovation is impressive
Students study on the patio of Wittich Hall.
Posted 11:15 a.m. Monday, Feb. 1, 2021
The outside looks very familiar, complete with an edifice facelift and updated doors and windows. Inside, you’ll find familiar remnants throughout a completely re-designed, modern academic building.
The $25 million renovation of Wittich Hall, the original physical education building on campus, is being completed this summer and will be reopened this fall. When the building opens, it will house the College of Business Administration, including the Small Business Development Center.
The building that prior to the re-do looked very familiar to its 1916 original opening has a 21st century pizazz that appeals to faculty, staff and students.
UWL Professor Emeritus AB Culver, a 1967 UWL master’s degree graduate who completed her thesis on Walter Wittich, for whom the building was named, believes he would approve of the renovation.
“[Wittich] would be very happy to see the results of the restoration of the sky lights in the roof, walking track and other historic aspects of the building,” says Culver. “He would be honored to see how much care and effort has been going into keeping Wittich Hall visible and relevant in the future of UW-La Crosse.”


A view showing off the southwest of the building.





Those who’ve walked the stairs in Wittich earlier will recognize the woodwork in the stairways and surrounding areas.





