Posted p.m. Wednesday, Dec. 4, 2019
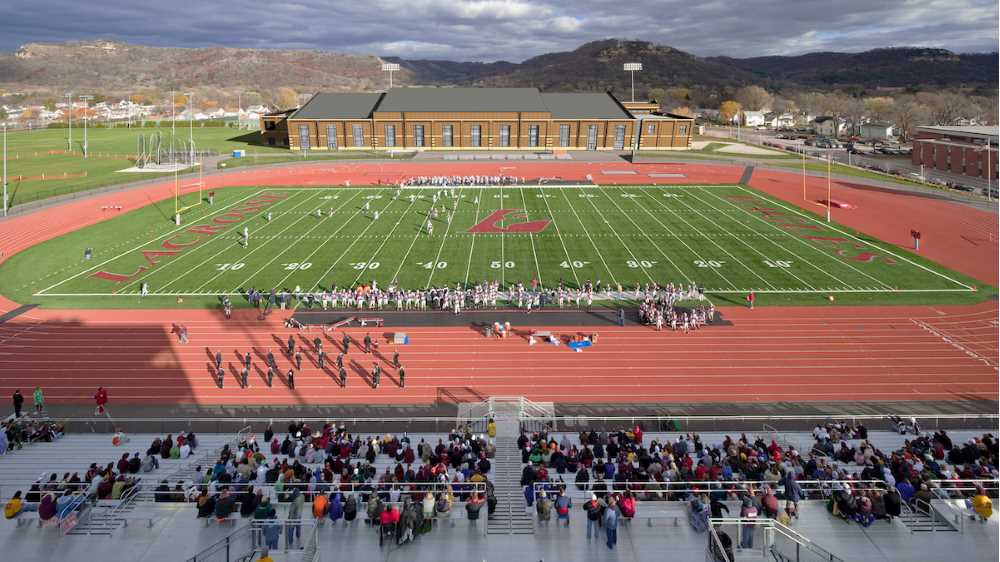
Project, east of Roger Harring Stadium, would help meet program demands for athletics, recreational sports and more.
Project would help meet program demands for athletics, recreational sports and more
The UW System Board of Regents approved allowing UW-La Crosse to construct a new fieldhouse and soccer support facility during its Dec. 5-6 meeting, at UW-Whitewater.
The design report for the fieldhouse project will be submitted to the State Building Commission for approval at its February meeting. With a green light, construction is anticipated to begin in August 2020. The fieldhouse would then open in August 2022.
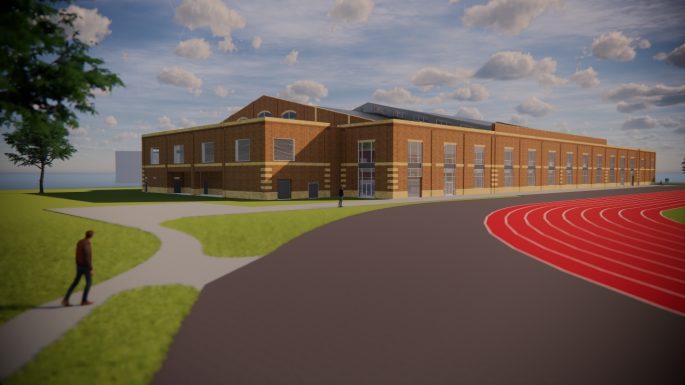
No state tax dollars would be used for the estimated $49 million project, planned to go up east of Roger Harring Stadium. The project is paid for through program revenue supported borrowing and program revenue cash.
The project would allow UWL to keep pace with the continued growth in the athletic and recreational programs on campus, as well as growth in the Exercise and Sport Science Department. The facility would relieve congestion in Mitchell Hall and increase instructional space in the department.
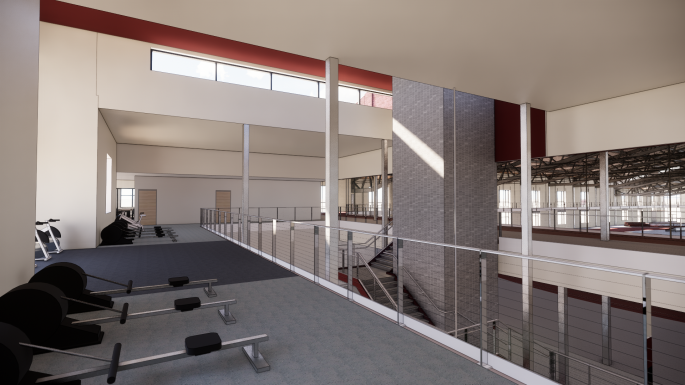
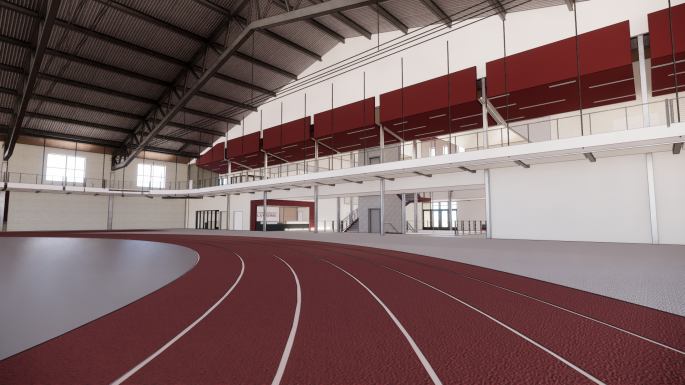
The new fieldhouse includes:
- 141,243-gross-square-foot fieldhouse.
- 200-meter National Collegiate Athletic Association (NCAA) competition indoor track with an all-sport surface infield and seating space for a minimum of 1,500 spectators.
- A walking/jogging track on the second level.
- Men's and women's team locker rooms and showers, a team meeting room, multipurpose rooms, a training room, office suite, and equipment storage for athletics, exercise and sports science, and recreation.
This project also includes construction of a new 2,812 gross-square-foot soccer support facility including a press box, team rooms, restrooms, equipment storage space, and an official’s room.
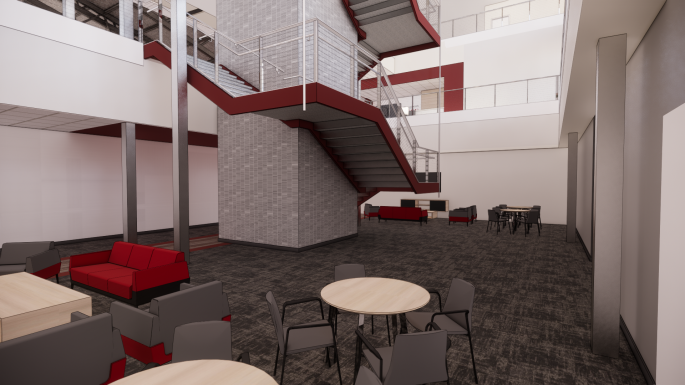
Other UWL projects approved:
In other actions, the board also approved renovations to White Hall and Badger Street Mall projects. Both projects now go to the State Building Commission, which is anticipated to give final approval at its December 12 meeting.
Badger Street Mall: Construction of the new Student Union and Prairie Springs Science Center have created a busy pedestrian corridor on what was previously a municipal street. These renovations will replace the street pavement and install new pedestrian walkways, including landscaping, lighting, storm water management features, bicycle racks, and seating. The area to be renovated is the corridor from the northeast corner of Murphy Library to the southeast corner of the Whitney Center. The Badger Street Mall project will be completed in summer 2020.
White Hall: Renovations include improving ADA accessibility and life/safety systems such as a new fire alarm and smoke detection system. The hall, built in 1962, has had no significant renovations or upgrades since its original construction. Renovations begin spring semester with completion in fall 2020.
