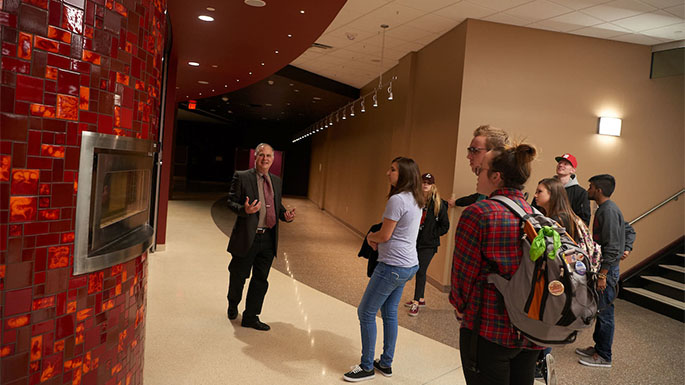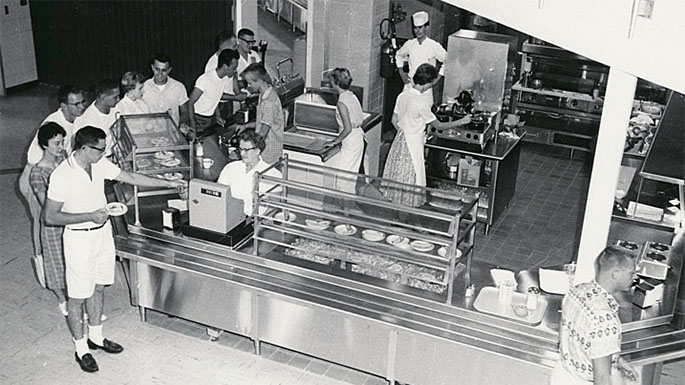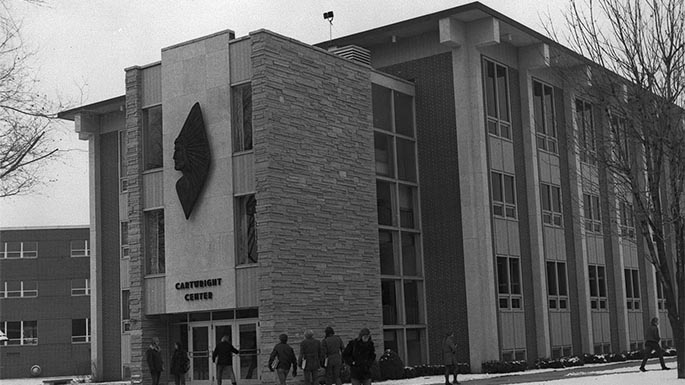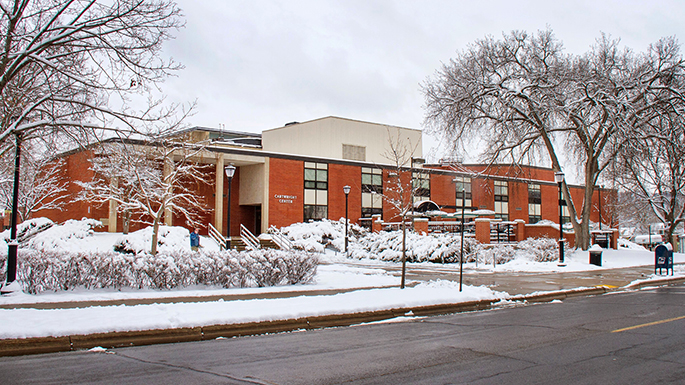Posted 9:12 a.m. Thursday, Jan. 5, 2017

UWL opens new student union, reflects on Cartwright history.
UWL opens new student union, reflects on Cartwright history
Student Senate meetings in Port O’ Call, beers and burgers in the Cellar and a comedian taking the stage in Valhalla. UWL students have made thousands of memories in Cartwright Center, UWL’s student union, since the building’s opening in 1959. More than 150 memories related to the building’s basement eating and entertainment space — The Cellar — were shared on UWL’s Facebook page in mid-December. Emily (Ordway) Enstad, ’13, had her first date in The Cellar on Valentine’s Day her freshman year with Korey Enstad —now her husband. “He even used one of his own meals ... classy!,” she writes on Facebook. Emily ordered the chicken tenders, so she wouldn’t have to contend with messy food on a first date. “I was nervous … I liked him,” she recalls. She had no idea their relationship would continue throughout college, leading to their marriage just a couple years after graduation. “Looking back we probably should have done more than The Cellar for a first date,” she says with a laugh. Although it wasn’t the most formal or romantic of places, Cartwright was home to many great UWL memories, she says. The old student union has a coziness that people will miss, says UWL Chancellor Joe Gow. “It’s kind of like an old pair of shoes. You get accustomed to them and like them, but there comes a time when you need to get new ones,” says Gow. “We’re at that point now, but we’ll always have a fondness for Cartwright.” Gow describes the new Student Union: The U, as “modern and forward thinking.” It will provide a space that inspires optimism and energy for the future, he says. [caption id="attachment_47722" align="aligncenter" width="685"] University Centers Director Larry Ringgenberg gives students a preview tour of the new student union in November.[/caption]
Turning the page
Starting spring semester, students will be making memories in UWL’s new Student Union — The U. The building is now open. Grand opening week will be celebrated Jan.23-29. And a community open house is planned from 11 a.m.-2 p.m. Sunday, Jan. 29.
The four-story, $55 million building is funded by student fees. In April 2012, students voted to build a new student union instead of making needed repairs to Cartwright Center.
The U is 204,287-square-feet — nearly twice the size of Cartwright. It offers spaces for student socialization, recreation, studying, eating, entertainment and more. It will also house the Follett Bookstore, UWL’s student organizations and some campus offices, including UWL Admissions.
Among the building’s many features are four inside fireplaces, multiple areas for dining with friends and a catbird’s seat for listening to music in the entertainment café.
The new “living room” of the campus provides many modern conveniences, says University Centers Director Larry Ringgenberg.
“It’s larger with comfortable gathering spaces for individuals and group interactions,” he says. “Students can recharge personally or technologically.”
The future for Cartwright
Short term plans for Cartwright include renovating Valhalla to become the gymnastics practice facility. Several other programs will move to Cartwright in the short term, including ROTC, Upward Bound and Wrestling. College of Science and Health faculty and staff will move to Cartwright when Cowley Hall is demolished as part of the second phase of the Science Labs Building project, which is several years away, notes Doug Pearson, UWL’s executive director of facilities, planning and management. After completion of the Science Labs Building project and the new fieldhouse, Cartwright is scheduled to be demolished.
A look back in time – Cartwright’s additions
[caption id="attachment_47720" align="aligncenter" width="685"]
University Centers Director Larry Ringgenberg gives students a preview tour of the new student union in November.[/caption]
Turning the page
Starting spring semester, students will be making memories in UWL’s new Student Union — The U. The building is now open. Grand opening week will be celebrated Jan.23-29. And a community open house is planned from 11 a.m.-2 p.m. Sunday, Jan. 29.
The four-story, $55 million building is funded by student fees. In April 2012, students voted to build a new student union instead of making needed repairs to Cartwright Center.
The U is 204,287-square-feet — nearly twice the size of Cartwright. It offers spaces for student socialization, recreation, studying, eating, entertainment and more. It will also house the Follett Bookstore, UWL’s student organizations and some campus offices, including UWL Admissions.
Among the building’s many features are four inside fireplaces, multiple areas for dining with friends and a catbird’s seat for listening to music in the entertainment café.
The new “living room” of the campus provides many modern conveniences, says University Centers Director Larry Ringgenberg.
“It’s larger with comfortable gathering spaces for individuals and group interactions,” he says. “Students can recharge personally or technologically.”
The future for Cartwright
Short term plans for Cartwright include renovating Valhalla to become the gymnastics practice facility. Several other programs will move to Cartwright in the short term, including ROTC, Upward Bound and Wrestling. College of Science and Health faculty and staff will move to Cartwright when Cowley Hall is demolished as part of the second phase of the Science Labs Building project, which is several years away, notes Doug Pearson, UWL’s executive director of facilities, planning and management. After completion of the Science Labs Building project and the new fieldhouse, Cartwright is scheduled to be demolished.
A look back in time – Cartwright’s additions
[caption id="attachment_47720" align="aligncenter" width="685"] Cartwright Center cafeteria ca. 1960. The building opened in 1959. Photo courtesy of UWL Murphy Library Special Collections.[/caption]
In 1985 the campus community was also feeling the excitement of changes to UWL’s student union. That year an addition was added to Cartwright Center, called Gunning Addition. It was named after Richard J. Gunning, the dean of men at La Crosse from 1947-71. It helped accommodate UWL’s growing enrollment, which had reached about 9,000 — more than four times larger than the campus population in 1959 when Cartwright opened.
[caption id="attachment_47721" align="aligncenter" width="685"]
Cartwright Center cafeteria ca. 1960. The building opened in 1959. Photo courtesy of UWL Murphy Library Special Collections.[/caption]
In 1985 the campus community was also feeling the excitement of changes to UWL’s student union. That year an addition was added to Cartwright Center, called Gunning Addition. It was named after Richard J. Gunning, the dean of men at La Crosse from 1947-71. It helped accommodate UWL’s growing enrollment, which had reached about 9,000 — more than four times larger than the campus population in 1959 when Cartwright opened.
[caption id="attachment_47721" align="aligncenter" width="685"] North entrance to Cartwright ca.1976. Photo courtesy of UWL Murphy Library Special Collections.[/caption]
“This building is going to have some pizazz that no other building in the state has,” said Robert Mullally, then director of Student Activities and Centers, in the fall 1985 issue of UWL’s alumni magazine “Alumnus.”
The addition reoriented the building to have the main entrance at the center of campus. It added a huge, new multi-purpose room that seated more than 1,000 people – Valhalla. In addition to adding space, designers updated the interior — in efforts to make it more attractive to future students. Among the changes, each floor was accented with a different color – orange, burgundy, blue and green — from the lower level to floor three.
[caption id="attachment_47723" align="aligncenter" width="685"]
North entrance to Cartwright ca.1976. Photo courtesy of UWL Murphy Library Special Collections.[/caption]
“This building is going to have some pizazz that no other building in the state has,” said Robert Mullally, then director of Student Activities and Centers, in the fall 1985 issue of UWL’s alumni magazine “Alumnus.”
The addition reoriented the building to have the main entrance at the center of campus. It added a huge, new multi-purpose room that seated more than 1,000 people – Valhalla. In addition to adding space, designers updated the interior — in efforts to make it more attractive to future students. Among the changes, each floor was accented with a different color – orange, burgundy, blue and green — from the lower level to floor three.
[caption id="attachment_47723" align="aligncenter" width="685"] A recent image of Cartwright Center’s State Street entrance. This used to be the main entrance to the facility. The Gunning Addition in 1985 reoriented the building to have the main entrance at the center of campus.[/caption]
Gunning Addition was the second Cartwright expansion project. The first happened on the north end of the building in 1964. Just a few years later, the building was named after Edith J. Cartwright, dean of women from 1941 to 1969.
Both Gunning and Cartwright spent many hours working to improve UWL student life at a time of societal change related to the lifestyle of students — particularly women. Cartwright was a leader in supporting more modern ideas related to women’s lifestyles, such as a change in university policy that allowed sophomore, junior and senior women under 21 to live off campus. Gunning started the position when many men were coming to the university after service in World War II. He worked closely with them to help adjust to college lifestyle by obtaining housing for them, according to the 1985 Alumnus magazine.
A recent image of Cartwright Center’s State Street entrance. This used to be the main entrance to the facility. The Gunning Addition in 1985 reoriented the building to have the main entrance at the center of campus.[/caption]
Gunning Addition was the second Cartwright expansion project. The first happened on the north end of the building in 1964. Just a few years later, the building was named after Edith J. Cartwright, dean of women from 1941 to 1969.
Both Gunning and Cartwright spent many hours working to improve UWL student life at a time of societal change related to the lifestyle of students — particularly women. Cartwright was a leader in supporting more modern ideas related to women’s lifestyles, such as a change in university policy that allowed sophomore, junior and senior women under 21 to live off campus. Gunning started the position when many men were coming to the university after service in World War II. He worked closely with them to help adjust to college lifestyle by obtaining housing for them, according to the 1985 Alumnus magazine.
