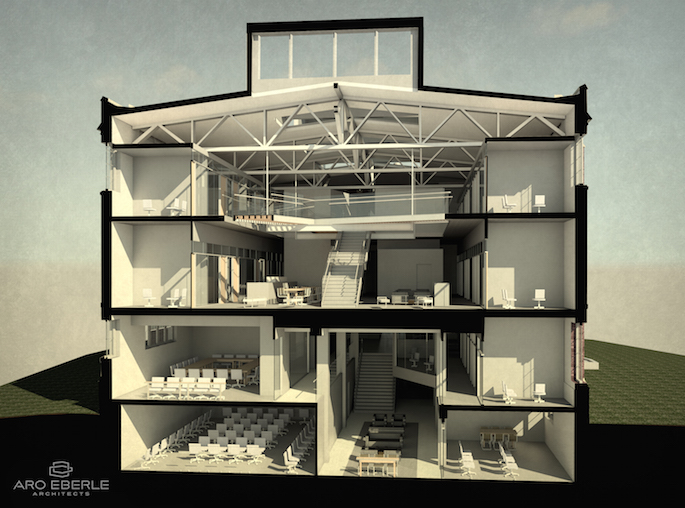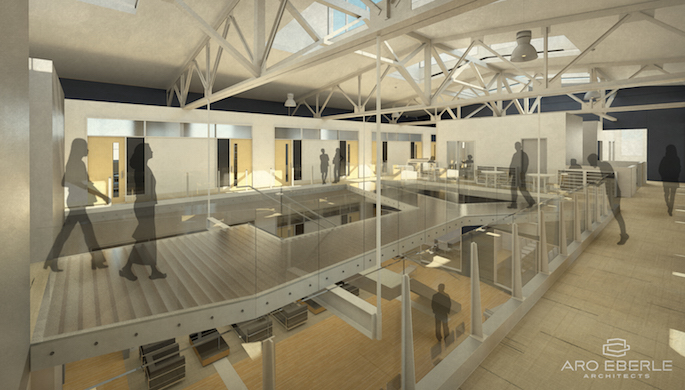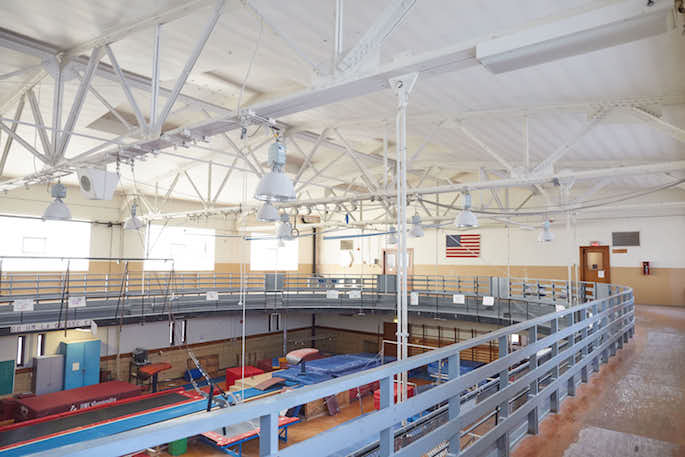Posted 12:17 p.m. Thursday, June 8, 2017

Wittich Hall renovation plans receive green light from UW System Board of Regents.
Wittich Hall renovation plans receive green light from UW System Board of Regents
UW-La Crosse is one step closer to preserving the history of its second oldest building. The UW System Board of Regents approved UWL’s Wittich Hall renovation project during a meeting Friday, June 9, at UW-Milwaukee. The proposal will also require approval from the State Building Commission. It is anticipated the project will be on the agenda when the building commission meets in late summer or early fall. Wittich Hall, built in 1916 with an addition in 1931, originally housed the university’s rising physical education program. Its renovation will create an iconic and modern new home for the College of Business Administration. If given the green light, building construction would start in 2018, with doors expected to open in 2020. The approximately $25 million project is funded through university program revenue; no state tax money will be used. [caption id="attachment_49089" align="alignleft" width="685"] Architectural plans call for adding a new, third floor level in the building that matches the current elevation of the building’s original suspended running track. The floor was already established by staircases built to access it. Image from ARO EBERLE Architects.[/caption]
Architectural plans call for adding a new, third floor level in the building that matches the current elevation of the building’s original suspended running track. The floor was already established by staircases built to access it. Image from ARO EBERLE Architects.[/caption]
Renovation plans
It is no simple feat to transform a facility built for one particular program into a space that would house an entire college of offices, meeting rooms, instructional spaces and more, said Doug Pahl, of ARO EBERLE Architects during a January presentation on the building’s proposed renovations. But the firm has managed that challenge with careful attention to the building’s history, as well as feedback from CBA students, faculty and staff. The interior renovation plans call for restoring certain features to preserve its historic character. They aim to memorialize a suspended running track on the third floor, preserve Maple wood floors in the building’s two gymnasiums, expose the building’s steel trusses, and open up the original 1916 skylights covered in 1970. [caption id="attachment_49091" align="alignleft" width="685"] This rendering shows several design features and materials that will honor the suspended running track on the third floor of the original 1916 building. A large opening in the third floor design plans will overlook a public space on the second floor below. The opening will be about half the size of the opening created for the suspended running track. A bridge will accommodate traffic across the opening. Steel rods that suspend the historic track will be repurposed to support the new bridge. Also, dark stripes in the bridge floor beneath a layer of glass are made of tongue and groove decking that supports the historic running track. Image from ARO EBERLE Architects.[/caption]
[caption id="attachment_49093" align="alignleft" width="685"]
This rendering shows several design features and materials that will honor the suspended running track on the third floor of the original 1916 building. A large opening in the third floor design plans will overlook a public space on the second floor below. The opening will be about half the size of the opening created for the suspended running track. A bridge will accommodate traffic across the opening. Steel rods that suspend the historic track will be repurposed to support the new bridge. Also, dark stripes in the bridge floor beneath a layer of glass are made of tongue and groove decking that supports the historic running track. Image from ARO EBERLE Architects.[/caption]
[caption id="attachment_49093" align="alignleft" width="685"] The suspended running track on the third floor of the original 1916 building as it looks today.[/caption]
Original staircases and lobby spaces at building entrances will also be preserved, and most perimeter walls will be restored to their original appearance. All exterior windows and doors will be replaced with historic replicas to match the original design.
The building’s more than 90-year-old mechanical ventilation and plumbing systems are severely deteriorating. They will be replaced, as well as electrical and telecommunication systems. Numerous other upgrades will make the building safer, more energy efficient and ADA-compliant.
The suspended running track on the third floor of the original 1916 building as it looks today.[/caption]
Original staircases and lobby spaces at building entrances will also be preserved, and most perimeter walls will be restored to their original appearance. All exterior windows and doors will be replaced with historic replicas to match the original design.
The building’s more than 90-year-old mechanical ventilation and plumbing systems are severely deteriorating. They will be replaced, as well as electrical and telecommunication systems. Numerous other upgrades will make the building safer, more energy efficient and ADA-compliant.
Building will house CBA departments, SBDC
The building will house five CBA departments, the Small Business Development Center and the CBA dean’s office. It will also offer numerous spaces for study, teaching, collaboration and active learning. “Our goal is to connect departments and make collaboration easier while creating a place where you want to be, and can be more productive,” explained Pahl. While most changes will come to the interior of Wittich, architects have also envisioned new accessibility features to the exterior of the building. Patios on the east and west sides of the building with gradually-rising ramps will increase accessibility in a seamless way. CBA Dean Laura Milner says the project has evolved over the years from a building that would house only CBA offices to much more. “This is truly going to be a space where our faculty, staff and students want to come together to collaborate and learn. Having a home of our own will be a transformational experience for the college,” she says. “It is a physical space designed to live out the promises of our mission statement, “Foster Academic Excellence, Career Success and Community Engagement through Enriching, Interactive Experiences.”The new CBA home will include
- Five CBA departments: Accountancy, Economics, Finance, Management and Marketing *
- CBA dean’s office
- Small Business Development Center
- 81 private offices
- 38 work stations
- 1 large meeting room that can be subdivided or seat 90-100 people lecture style
- 3 meeting rooms for 16-24 people
- 5 meeting rooms for 6-8 people
- Informal meeting and study spaces
- Instructional spaces and more
